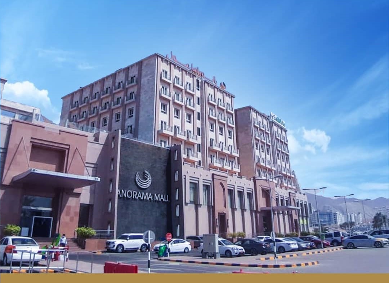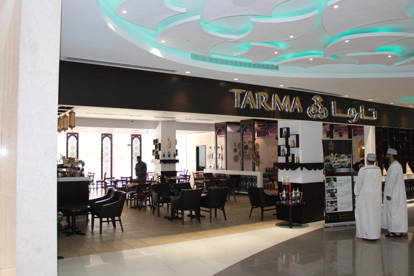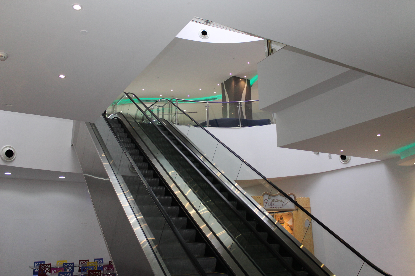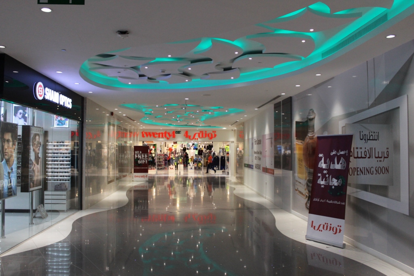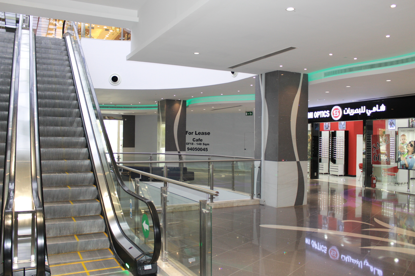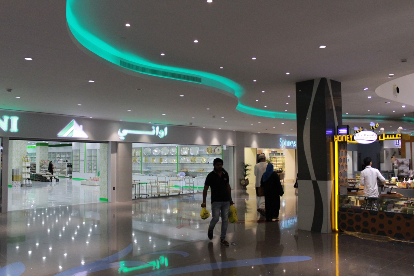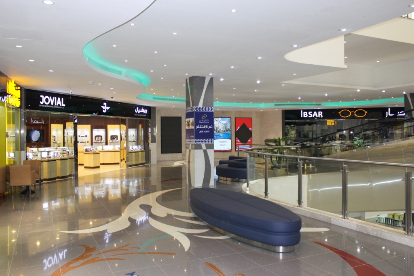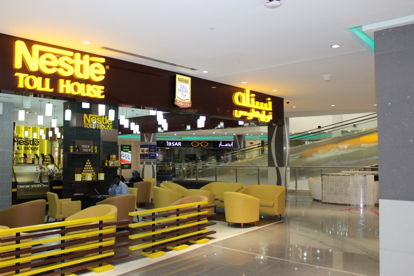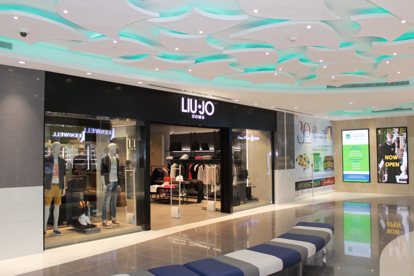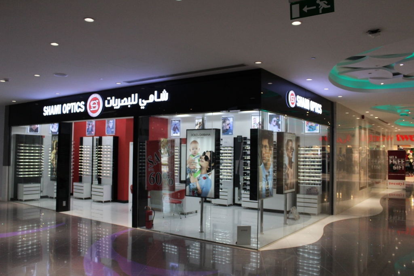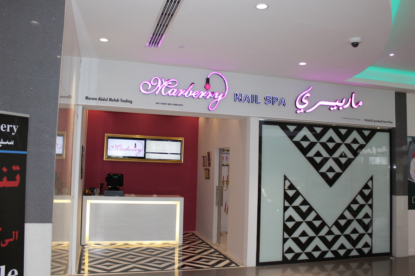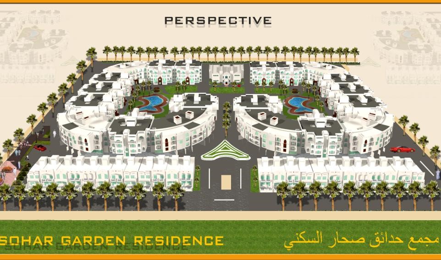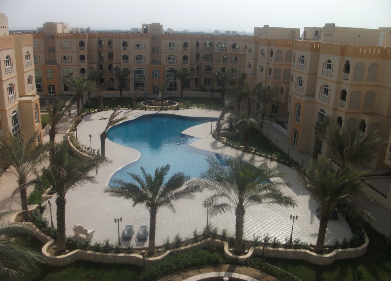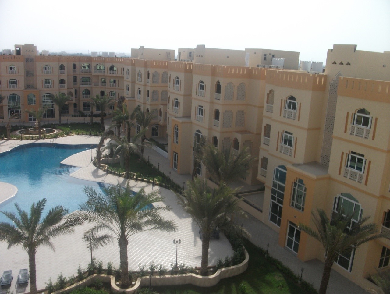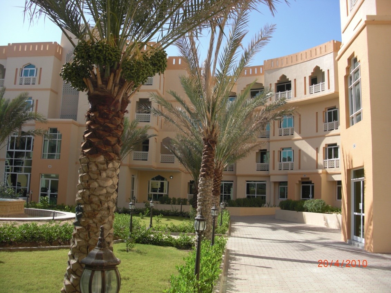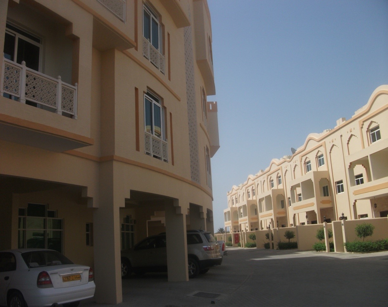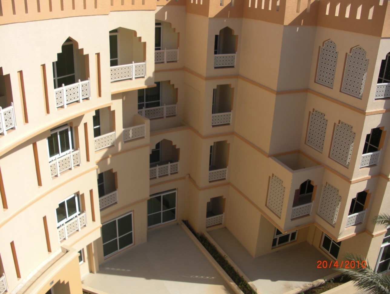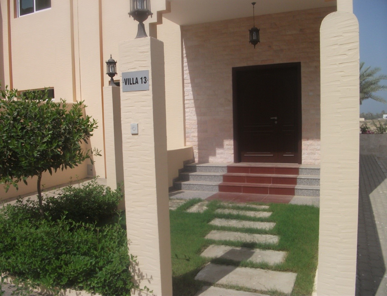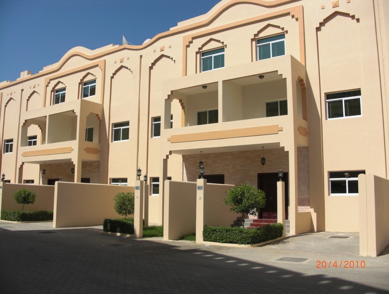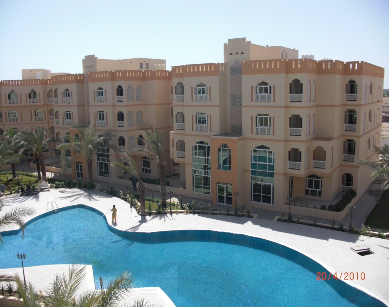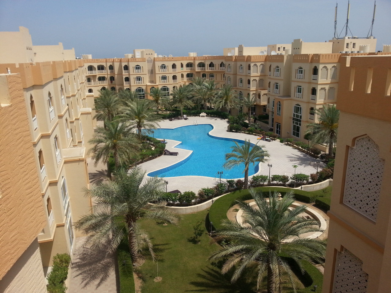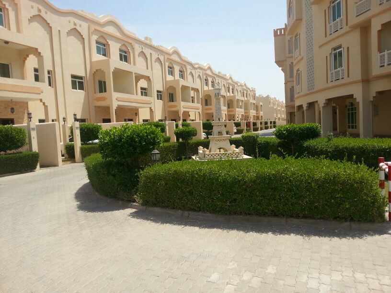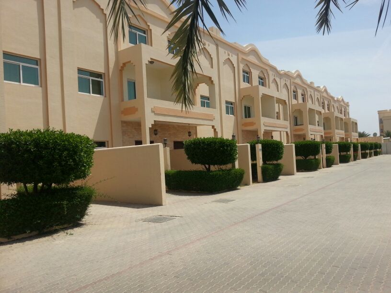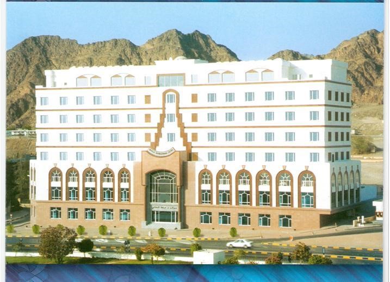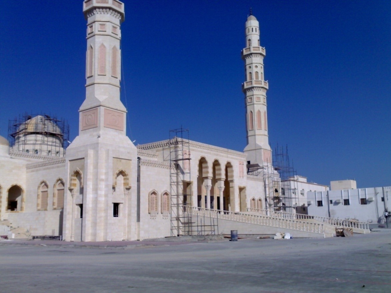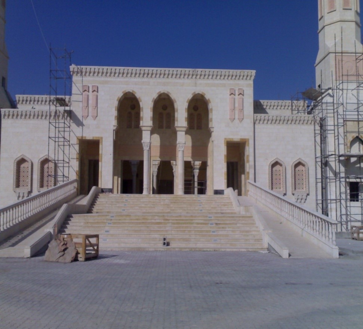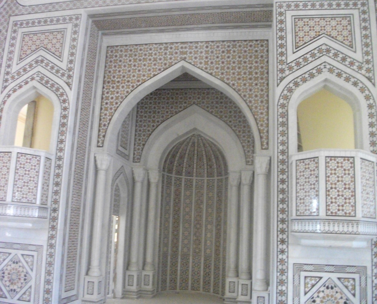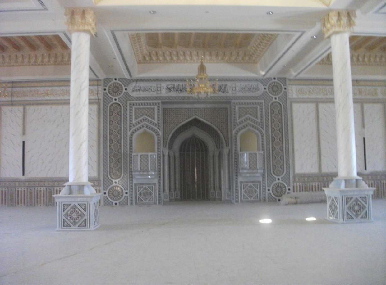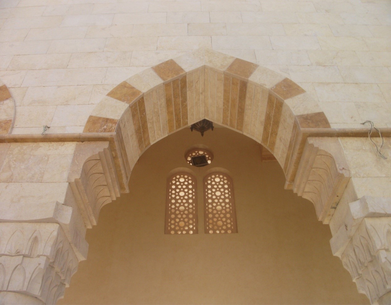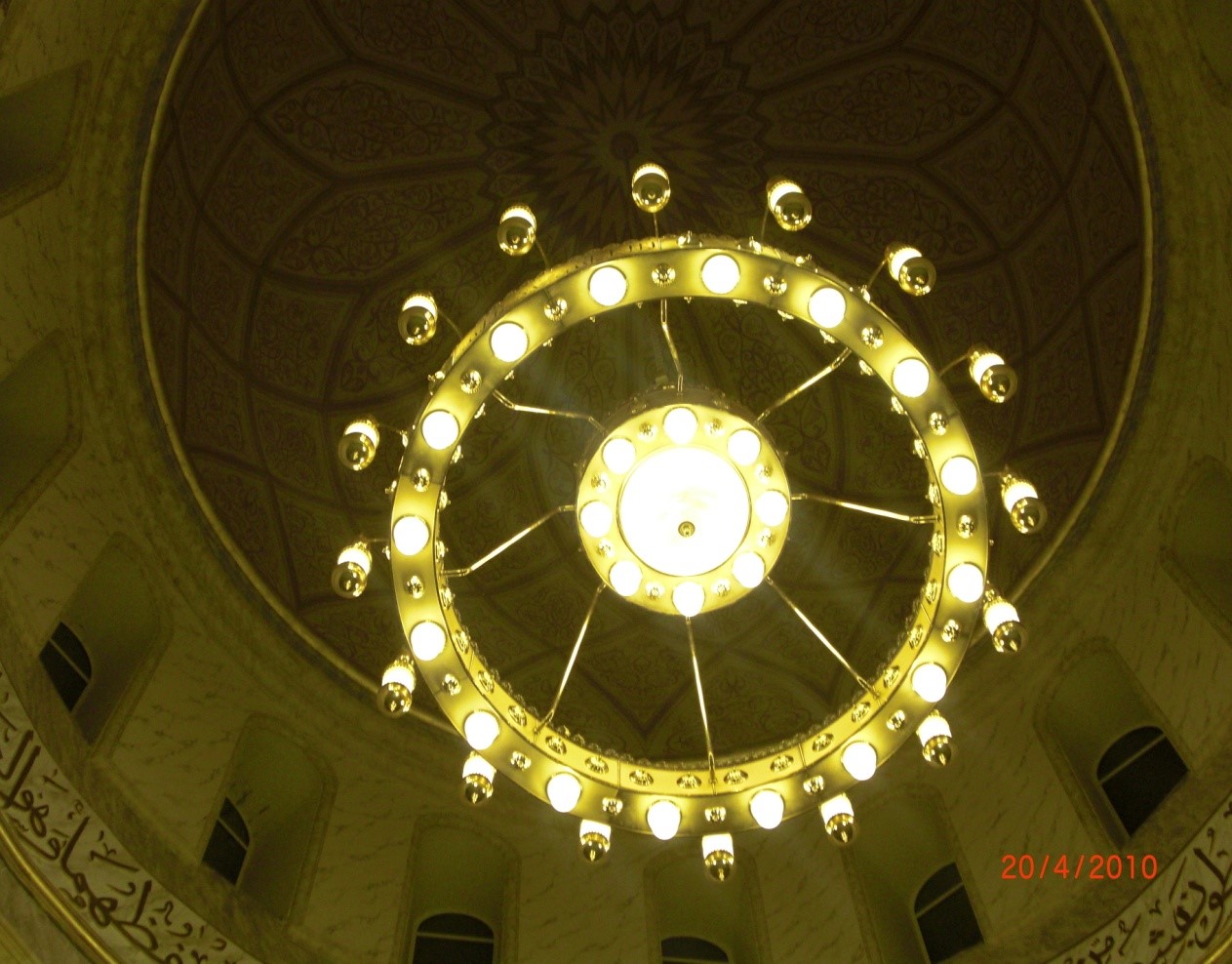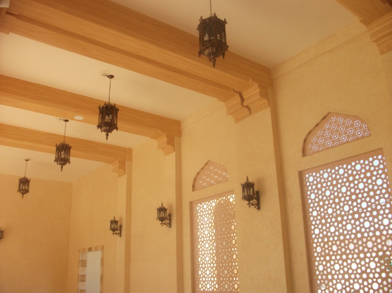We provide services to a number of sectors including education, commercial/industrial, governmental, utilities/infrastructure, leisure, energy, and renewable energy sectors. Collaborative working is a key feature of our process to project success. We work best when we are involved early with our clients, so we can support them by offering an affordable, quality, and compliant design solution.
Projects where we provided Construction services
Previous Projects
Panorama Mall – Muscat
- A mixed-use project consisting of Hotel Apartments, and Panorama Mall.
- Also consists of Entertainment and other recreation centers.
- Project value at $ 100 million.
- Aesthetically designed in an area of 17000 m2
- More than 100,000 m2 of built-up area
- “Post Tensioning” being used for all structural works.
- 600mm dia, 18m deep bored cast-in-situ piles for shoring, approx. length of 0.5km
- Excavation of 200,000 m3
- First of its kind to use “Table Form” shuttering.
- Approximately 1.7m thick RCC raft foundation covering 16,000m2 area
- 29 Elevators, 6 Escalators, and 4 Travellators.
- Also boasts 2 Swimming pools.
- 70,000 m3 of concrete.
- 4,806 MT of steelworks.
- 75,405 m2 of 3D wall panels ( Walls partitions – Green product ).
Sohar Gardens
- Premium residential complex.
- Consists of 11G+4 building and 24G+2 Villas
- Other attractions include a Swimming Pool, Health Club and State of art facilities.
Salient Features:
- 154 Flats &24 Villas
- 36,547m2of built up area
- 475 Car parking nos.
- 17,873 m3 of concrete
- 1902 MT of rebar
- 13,100 m2 of Granite Cladding & Flooring
- 2200m2 of landscaping.
Barka Mosque
Salient Features:
- Main Prayer Hall of 1012 m2, housing nearly 1000 persons.
- Height of Main prayer hall – 9m with another 9m high central dome.
- External Cladding with Syrian Carved Marble involving 7000 m2 of mechanical cladding.
- Islamic decorative false ceiling of nearly 3800 m2.
- Two minarets of 35m height.
- Wooden carved doors and windows.
- HVAC system with packaged units of approximately 1000 Tonnes.
- Separate library for Men and Women.
- Spacious ablution area.
- 200+ Car parking spaces available.
